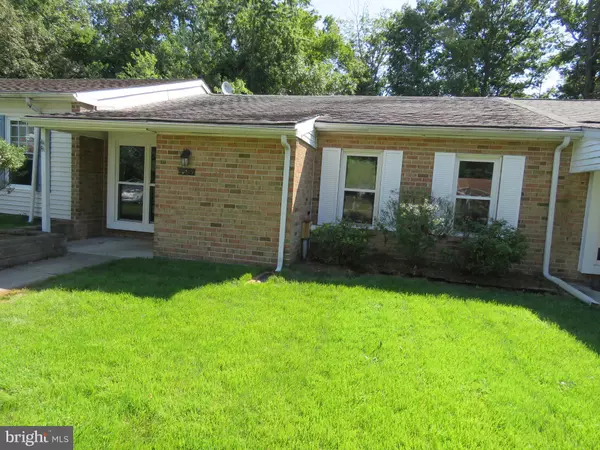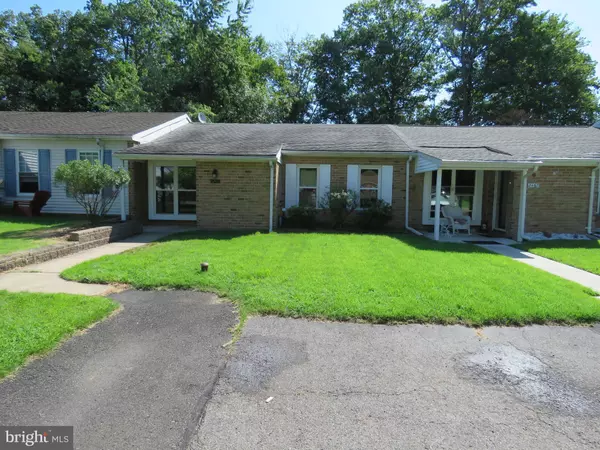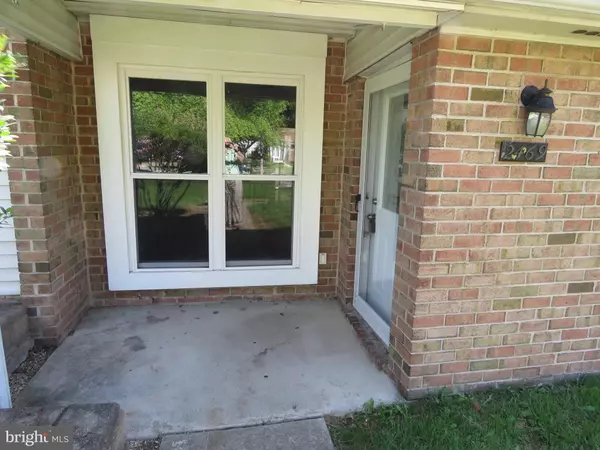For more information regarding the value of a property, please contact us for a free consultation.
2469 WEBSTER CT Bensalem, PA 19020
Want to know what your home might be worth? Contact us for a FREE valuation!

Our team is ready to help you sell your home for the highest possible price ASAP
Key Details
Sold Price $218,000
Property Type Townhouse
Sub Type Interior Row/Townhouse
Listing Status Sold
Purchase Type For Sale
Square Footage 1,094 sqft
Price per Sqft $199
Subdivision Neshaminy Valley
MLS Listing ID PABU505408
Sold Date 09/30/20
Style Traditional
Bedrooms 3
Full Baths 1
HOA Y/N N
Abv Grd Liv Area 1,094
Originating Board BRIGHT
Year Built 1975
Annual Tax Amount $3,881
Tax Year 2020
Lot Size 3,100 Sqft
Acres 0.07
Lot Dimensions 31.00 x 100.00
Property Description
Nice 3 bedroom all brick exterior roof ranch with 2 car driveway. Beautiful wide cul-de-sac street of brick ranchers in the Springdale section of Neshaminy Valley. Home has covered front porch with foyer entrance with large double closet. New front door with glass & storm door. Living room, Dining area , hallway and main bedroom has newer snap in vinyl wood style flooring. 2nd and 3rd bedrooms have brand new carpets. Living room have cathedral ceiling and ceiling fan. Adjacent dining area has room for dinging room table and breakfront. Good size kitchen across the back has tile flooring and plenty of light wood cabinets. Brand new dishwasher just installed. Oven with glass top range. Room for kitchen table and large closet for Washer and Dryer. Newer Kenmore front load washer and Kenmore Dryer included. Door to utility room that has interior of heat pump unit and electric hot water water replaced in Sept of 2019. There is newer slider on back that leads to Sun room that has a brand new floor and carpet. New lighting fixtures in Sun room. Newer Tiled full bath. Custom tile on floor and walls , Pedestal sink, toilet and tub shower with all new faucets & hardware. Large main bedroom has over-sized double closet. Main bedroom, front foyer closet and bedroom doors are new solid wood doors and are freshly painted. 2nd bedroom has new carpets and freshly painted. 2nd bedroom has large double closet. #rd bedroom has new carpets, freshly painted and over-sized single closet. Seller will be provided new closet doors in 2nd and 3rd bedroom. Back yard features back patio off sun room then step up in large 15 x 14 deck. Deck has any worn deck boards replaced and has just been sealed and painted Redwood. Remaining rear yard has stone and his fenced in. Seller replaced wood fence across the back . There is a 3 dimensional shingled roof that just had all flashing caulked by licensed roofer. No Association, Close to shopping and major highways. Vinyl tilt in windows and vinyl slider. Maintenance free brick exterior in nice neighborhood.
Location
State PA
County Bucks
Area Bensalem Twp (10102)
Zoning R3
Rooms
Other Rooms Living Room, Dining Room, Bedroom 2, Bedroom 3, Kitchen, Bedroom 1, Sun/Florida Room, Full Bath
Main Level Bedrooms 3
Interior
Interior Features Attic, Breakfast Area, Ceiling Fan(s), Combination Dining/Living, Floor Plan - Traditional, Kitchen - Table Space, Tub Shower
Hot Water Electric
Heating Heat Pump - Electric BackUp, Forced Air
Cooling Central A/C
Flooring Ceramic Tile, Carpet, Vinyl
Equipment Dishwasher, Dryer - Electric, Oven/Range - Electric, Range Hood, Washer - Front Loading, Water Heater
Appliance Dishwasher, Dryer - Electric, Oven/Range - Electric, Range Hood, Washer - Front Loading, Water Heater
Heat Source Electric
Laundry Main Floor
Exterior
Garage Spaces 2.0
Fence Wood, Rear
Utilities Available Cable TV, Under Ground
Water Access N
Roof Type Architectural Shingle
Accessibility None
Total Parking Spaces 2
Garage N
Building
Story 1
Sewer Public Sewer
Water Public
Architectural Style Traditional
Level or Stories 1
Additional Building Above Grade, Below Grade
New Construction N
Schools
School District Bensalem Township
Others
Senior Community No
Tax ID 02-049-058
Ownership Fee Simple
SqFt Source Assessor
Acceptable Financing Cash, Conventional, FHA, VA
Listing Terms Cash, Conventional, FHA, VA
Financing Cash,Conventional,FHA,VA
Special Listing Condition Standard
Read Less

Bought with Alba N Ortiz • Coldwell Banker Hearthside Realtors
GET MORE INFORMATION




